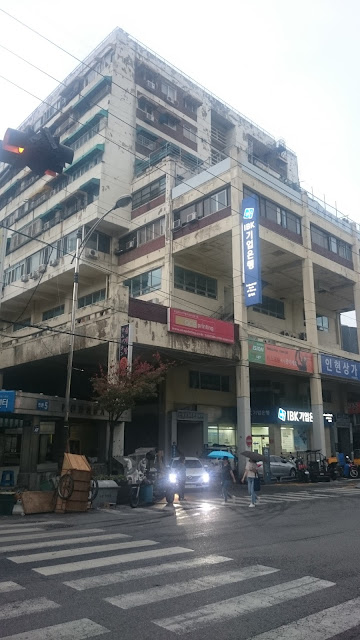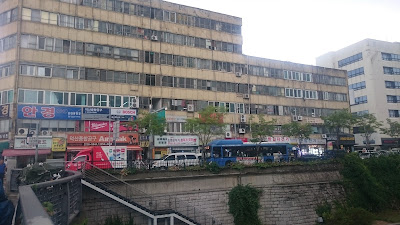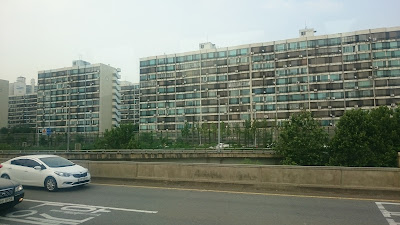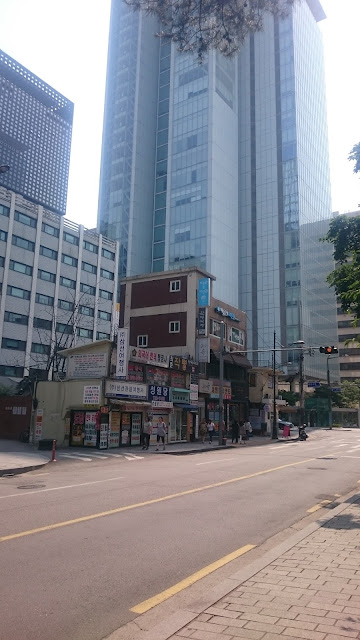[Guest post by morangm]
Kodachromeguy asked me to contribute a post to his urban decay blog after my recent trip to Seoul, South Korea. Seoul isn't decaying. Very much not so! But it's a very ugly city with a lot of very ugly buildings. Hopefully readers of this blog will enjoy my photos (which undoubtedly don't match Kodachromeguy's usual quality standards) and my descriptions of Seoul.
Today, the Seoul metropolitan area is home to about 25 million people, which is about half the population of South Korea. (For comparison, the greater Los Angeles region, a geographic area far, far larger than Seoul, has only about 15 million.) The Korean people picked themselves up by their bootstraps after the Korean War (1950-1953) and went from being one of the world's poorest countries to being one of the richest in just 50 years or so, transforming into a world leader in technology and culture with a very high standard of living.
Despite this impressive development record, Seoul is a very ugly city. The city is densely packed with nearly-identical high-rise apartment blocks and a mish-mash of other concrete rectangles, very few of which seemed to have benefited from the services of an architect. The city functions very, very well, and efficiently, but it's certainly not inspiring to look upon.
Kodachromeguy asked me to contribute a post to his urban decay blog after my recent trip to Seoul, South Korea. Seoul isn't decaying. Very much not so! But it's a very ugly city with a lot of very ugly buildings. Hopefully readers of this blog will enjoy my photos (which undoubtedly don't match Kodachromeguy's usual quality standards) and my descriptions of Seoul.
Today, the Seoul metropolitan area is home to about 25 million people, which is about half the population of South Korea. (For comparison, the greater Los Angeles region, a geographic area far, far larger than Seoul, has only about 15 million.) The Korean people picked themselves up by their bootstraps after the Korean War (1950-1953) and went from being one of the world's poorest countries to being one of the richest in just 50 years or so, transforming into a world leader in technology and culture with a very high standard of living.
Despite this impressive development record, Seoul is a very ugly city. The city is densely packed with nearly-identical high-rise apartment blocks and a mish-mash of other concrete rectangles, very few of which seemed to have benefited from the services of an architect. The city functions very, very well, and efficiently, but it's certainly not inspiring to look upon.
 |
| View from the historic Seoul City Wall on Inwangsan Mountain showing vast swaths of identical high-rise apartments. |
Modern Seoul was built in a hurry. Some 1.2 million people died in the Korean War, a conflict which obliterated a great deal of infrastructure and left the country divided. After the war, massive amounts of housing and other basic infrastructure were the top priority. The following decades also saw large amounts of rural-to-urban migration, spurning on the need for still more rapid building. It's no wonder there was little room for aesthetic considerations.
These quickly-built, now-older areas of the city have some really awful beat-up buildings, all still in use. (There's no room in Seoul for empty buildings or vacant lots. Every inch of space is used.)
 |
| Possibly the ugliest building I've ever seen (Myeongdong, central Seoul) |
 |
| A wholesale market building down the street from the Dongdaemun Design Plaza |
 |
| An older neighborhood "ripe" for gentrification, across the tracks from the brand new Digital Media City development |
 |
| From the same neighborhood |
 |
| Believe it or not, these lovely apartments have a gorgeous view of the Han River! |
Gentrification is definitely ongoing. It's not unusual to see a new glass-and-steel skyscraper dwarfing a clump of older buildings.
However, even now, aesthetics doesn't seem to be a priority. I read through a summary of Seoul's master plan for a class I was taking, and there was nothing at all about aesthetics, design, or beautification. Contrast this to, say, Toronto, another city I studied for a class. In Toronto, a complex and very specific zoning code controls the height and setbacks of buildings to make sure that streets don't feel like crevices and to ensure that people have nice viewsheds from the upper floors of buildings. There appear to be no such codes in Seoul.
That said, some of the newer areas do look a little nicer. For example, Digital Media City, a government development project to put media and entertainment companies in a sparkling new neighborhood, had some buildings that looked like they had actually been designed and some top-notch public art.
That said, some of the newer areas do look a little nicer. For example, Digital Media City, a government development project to put media and entertainment companies in a sparkling new neighborhood, had some buildings that looked like they had actually been designed and some top-notch public art.
The Seoul government has also put a lot of effort into a couple of showcase projects, such as the restoration of the Cheonggyecheon Stream. The stream was important in the early days of Seoul, but after the Korean War, it became very polluted and the site of lots of homeless encampments, so they covered it over with a highway. In the early 2000s, they removed the highway and restored the stream into a very pleasant public park that spans much of the heart of the city.
The stream begins with a fountain and a little artificial waterfall right in the city center and then travels in a nicely-landscaped concrete channel for several miles before emptying into the Han River. Either the historic water source of the stream was always intermittent, or else it's been too disrupted by other construction (of the metro and such) to provide adequate water for the stream now, so Han River water is actually pumped to supply the stream water. It's fantastic as a park, and it's beautiful, but its ecological value is debatable. It's certainly not "natural", but it's also probably a lot better than a highway.
The stream begins with a fountain and a little artificial waterfall right in the city center and then travels in a nicely-landscaped concrete channel for several miles before emptying into the Han River. Either the historic water source of the stream was always intermittent, or else it's been too disrupted by other construction (of the metro and such) to provide adequate water for the stream now, so Han River water is actually pumped to supply the stream water. It's fantastic as a park, and it's beautiful, but its ecological value is debatable. It's certainly not "natural", but it's also probably a lot better than a highway.
 |
| The restored Cheonggyecheon Stream near Dongdaemun |
Because Kodachromeguy always does this: All photos were taken with a Sony Xperia Z3 Compact smartphone with a lens cover that is a little messed up.








































